Samoan Trade Commissioner to New Zealand, Fonoti Dr Lafitai Fuatai, conducted a tour of the new consulate facilities on 25 August in anticipation of taking occupancy the first week of September.
He was accompanied by the master plan architect, Chris Bowkett and project architect, Allan Taylor of Walker Architects; and Wayne Pemberton, Area Manager for Physical Facilities of The Church of Jesus Christ of Latter-day Saints, and a few of his associates.
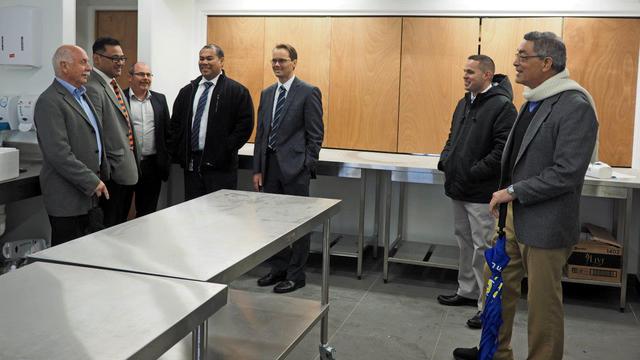
The current offices have been on Karangahape Road in Ponsonby since the 1970s. At that time, Fuatai said, they were convenient to the Samoan population of Auckland. However, “over the years, the Samoan people have drifted towards south Auckland—Otara-Papatoetoe, Manukau—and now Mangere has the biggest Samoan population in New Zealand. We are moving closer to where the Samoan people live.”
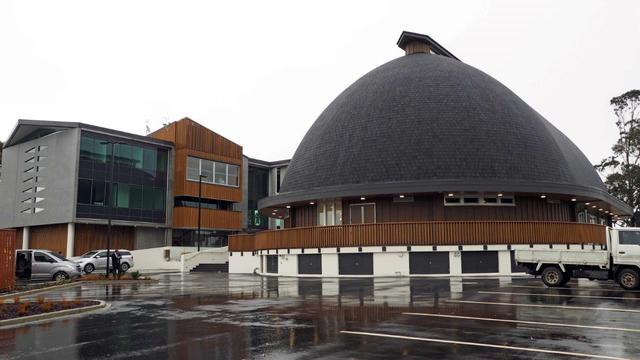
He went on to say that the current location has become very inconvenient and expensive for those who need their services, not only because of the distance and time required to travel there, but also because of parking.
“We used to have enough, but now we have no parking spaces, and it is very expensive for our people to go to the city. Here, we have 53 of our own free parking spaces.”
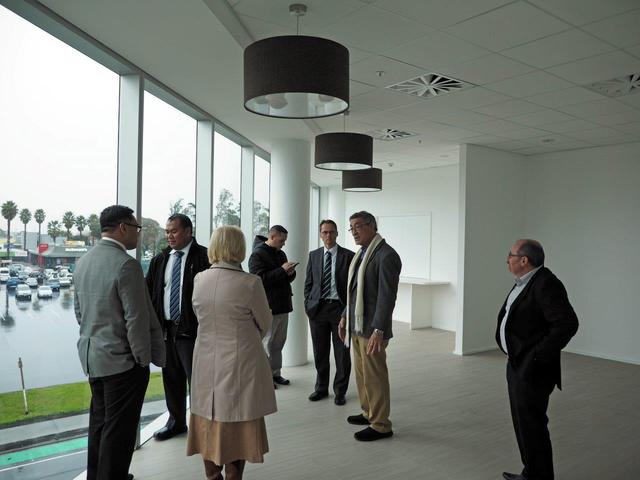
The multi-million-dollar complex was built under the direction of Samoan Prime Minister Tuilaepa Lupesoliai Sailele Malielegaoi who chose the site, a former reserve, and visited several times during the construction.
According to Fuatai, “the Prime Minister wanted the fale [Samoan meeting house] to be a very traditional building and the consulate building to be very modern ‘with a touch of traditional Samoan.’”
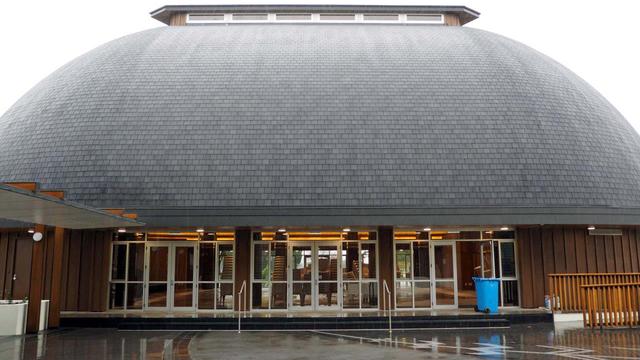
The complex is adjacent to Mangere Town Centre on the corner of Bader Drive and Mascot Avenue and consists of a modern four-story building, a beautiful Fale o Samoa, and a malae (public open space). The Consulate-General offices are on the top floor, the second floor also has offices and housing for the building security manager, and the ground floor is retail space. There is a small weather station on top of the building.
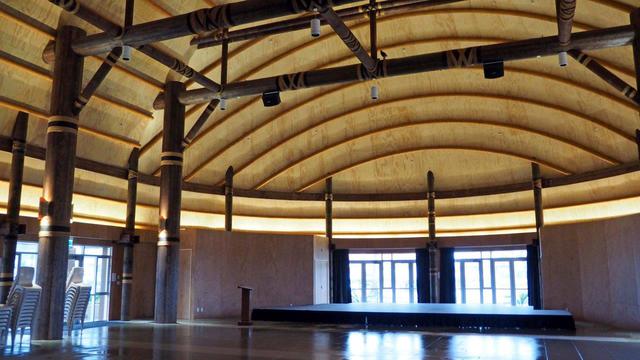
The beautiful Fale o Samoa, according to Bowkett, is one and a half times the size of the large fales in the islands. Large fales in Samoa are used as community meeting houses. This fale will also be used as a community meeting house and will be available for hire by community groups. Its tall dome roof is supported by massive steel beams and concrete pillars, both timber-clad with beautiful local woods.
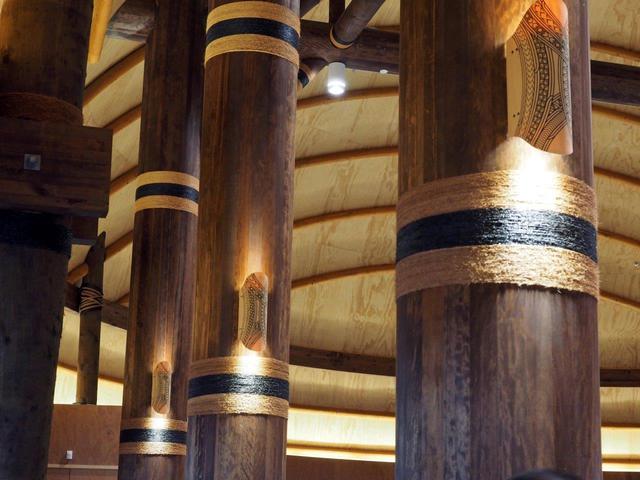
Three Samoan men came to do the traditional sennit lashings on the pillars and beams. Sennit is made from the fibres of the water coconut husks, requiring weeks of soaking in water then pounded to produce the long fibres from which the “afa” (braids) are woven. All the sennit was brought from Samoa.
There is a large commercial kitchen for catering to use to serve large gatherings, and there is under-floor heating throughout the fale.
Between the two buildings is the malae, or open space for public gatherings and experiences. The L-shaped consulate building wraps around to protect the malae from the southwest winds and storms.
“We are very pleased with the completed project and feel that it will be of great benefit to our people,” said Dr Fuatai.